773-A: A Brief History of SRNL’s Flagship Building
Savannah River National Laboratory (SRNL) has seen many changes in its 50-year, pre-national laboratory era and in the 20 years since receiving the national laboratory designation from the Department of Energy (DOE).
The name of the lab has changed twice, its missions have expanded, and it has grown considerably in size. Throughout this evolution one thing has remained steady: building 773-A has endured as SRNL’s epicenter.
In the early 1950s the DuPont company was given the task of building and running Savannah River Site (SRS) to produce plutonium and tritium for nuclear weapons.
DuPont and its subcontractors immediately began planning the site’s massive infrastructure, which was to include a primary administrative headquarters building as its public face.
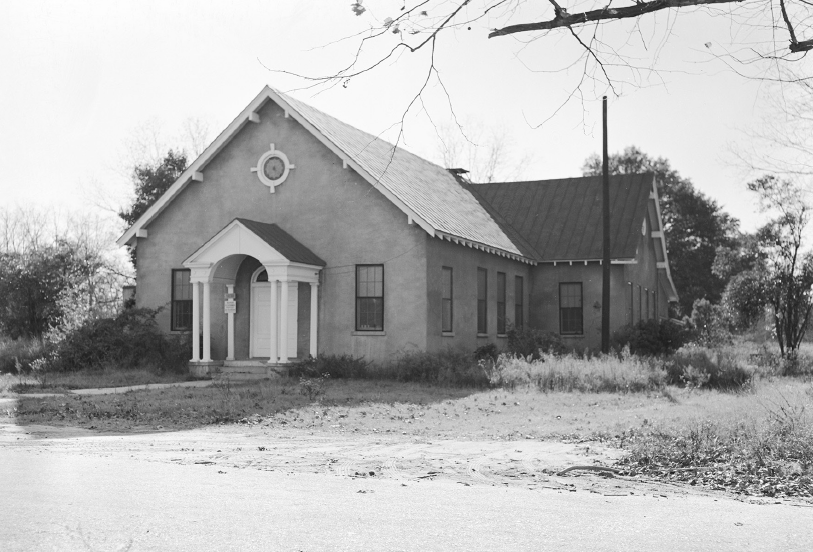
Ellenton Baptist Church in the early 1950s, when it served as the laboratory’s Technical Information Service facility. (Hot Labs/Cold War, 2022)
This largely-abandoned structure still stands today – the hulking building 703-A, located behind the newer SRS Badge Office.
DuPont determined that the laboratory to support SRS technical missions should be located adjacent to the main administrative area that contained building 703-A.
The lab, too, would need a physical focal point. This structure would house extensive laboratory space, technical shops and stores, information services and the lab’s administrative offices.
Space for many of these functions was needed before 773-A could be completed. In fact, the nascent Technical Information Service for the lab was housed in the Ellenton Baptist Church while 773-A was under construction, which commenced in 1952.
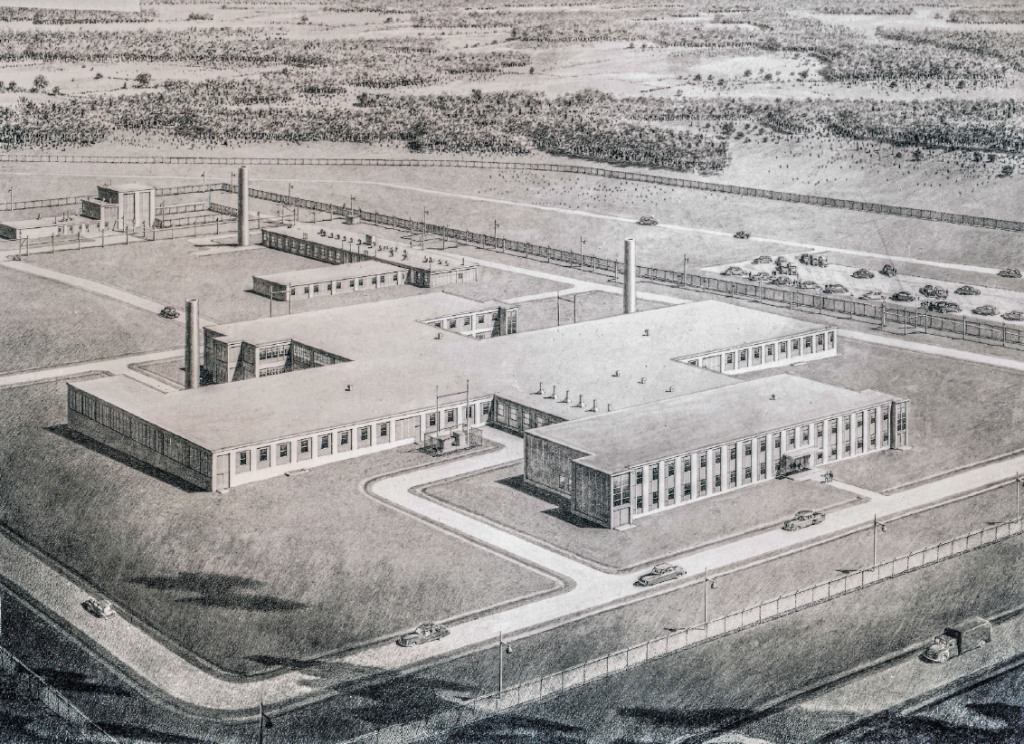
An artist’s rendering of 773-A from the early 1950s. (Hot Labs/Cold War, 2022)
The massive building, originally designated the main technical laboratory, was fully completed in 1954. The 2022 history of the lab, “Hot Labs/Cold War,” describes 773-A as follows:
As the main laboratory facility of the Technical Division, 773-A occupied almost half of the Technical A Area. The large building was essentially a collection of connected concrete blocks arranged in an irregular plan with multiple wings containing a total of 209,750 square feet originally. The front of the building appeared like a wall in the landscape. It rose two stories above ground level and contained 20 bays. The entrance to the building was located slightly off-center and occupied bays 12 and 13. It was sheltered by a cantilevered overhang between the first and second floors. The end bays each contained a staircase and 10-light industrial metal windows occupied two-thirds of the bays. The remaining bays contained one-over-one windows on each floor. The remaining wings of the building were either one or two stories and similar in size and design.
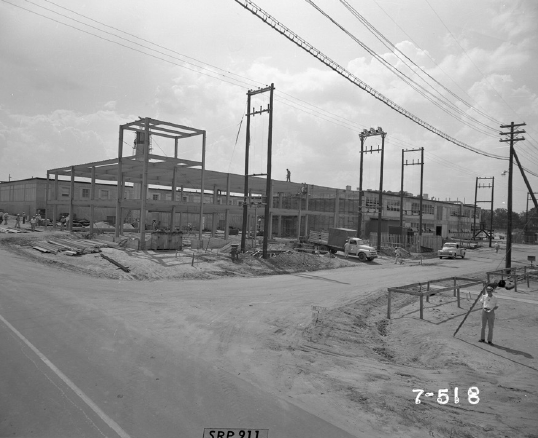
773-A under construction in 1952. (Hot Labs/Cold War, 2022)
The building is divided into sections that corresponds to their functions, known as Parts I, II and III. Part I dominates the other sections, and is partitioned into 1A, 1B, 1C and Section II.
Part II contains the shielded cells, which were originally known as the high-level caves, where highly radioactive materials are manipulated.
The high-level caves were expanded, and a few other additions were added to the building, in the late 1950s. However, the building has remained largely the same to this day.
Visitors to SRNL are typically taken to 773-A first, meeting space in the building is used extensively, and the front façade is the de facto location for group photographs.
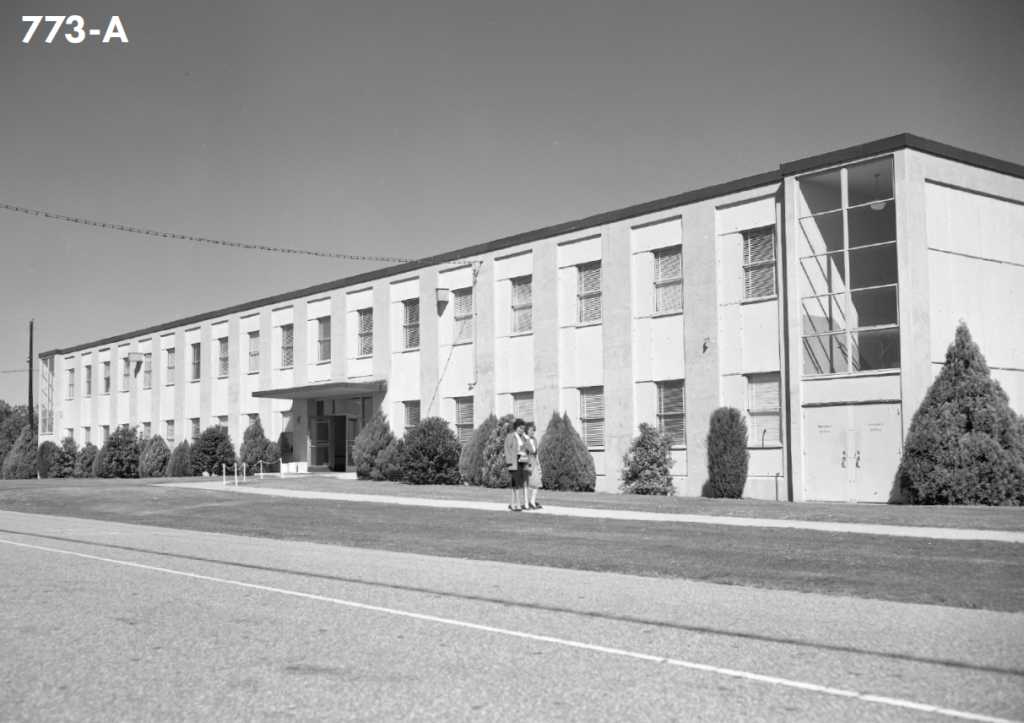
The front of 773-A in 1960. (Hot Labs/Cold War, 2022)
It is still considered the nerve center of SRNL and is home to SRNL leadership’s office wing, known affectionately as “Mahogany Row.”
The building is eligible for National Register of Historic Places status both individually and as part of SRS’ Cold War District.
SRNL desires to grow in the coming years as its influence spreads far beyond the borders of SRS. A new SRNL facility, the Advanced Manufacturing Collaborative (AMC), is under construction on the campus of the University of South Carolina – Aiken, and a workforce development group may lease space in a new facility in downtown Aiken.
Nonetheless, building 773-A will remain the flagship facility from which the heart of SRNL radiates.
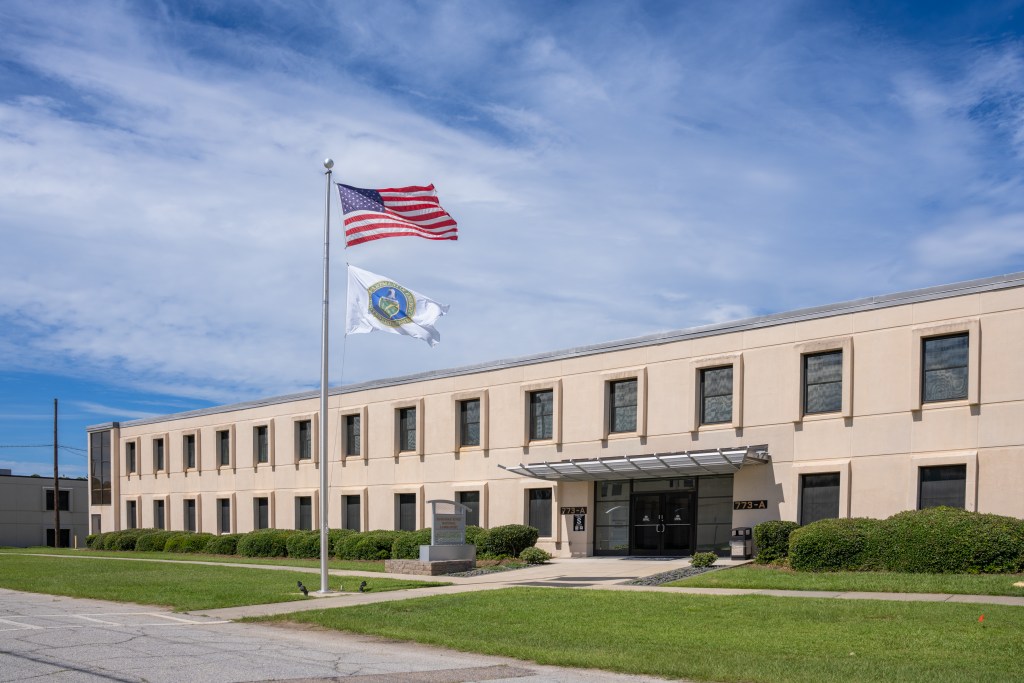
The front of 773-A in 2023. (Laura Russo, SRS Photography)